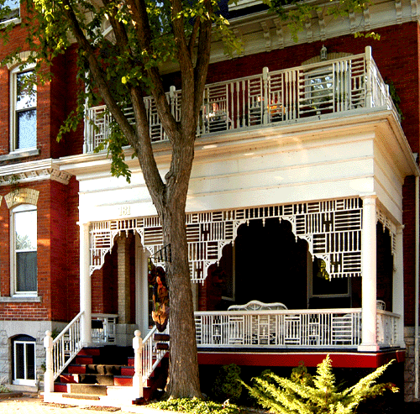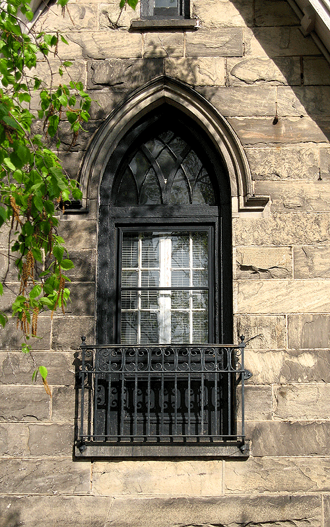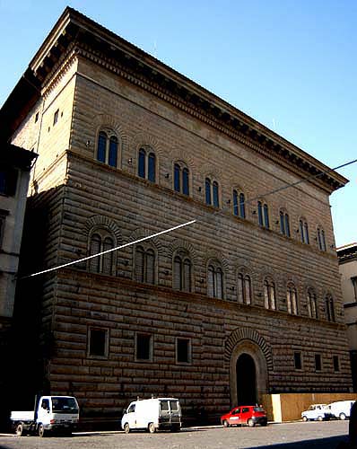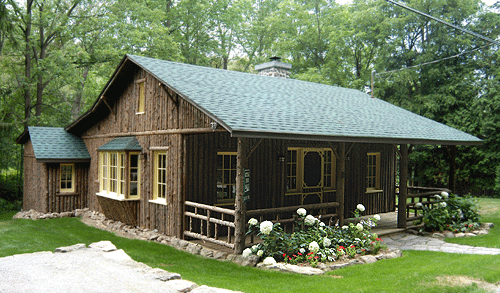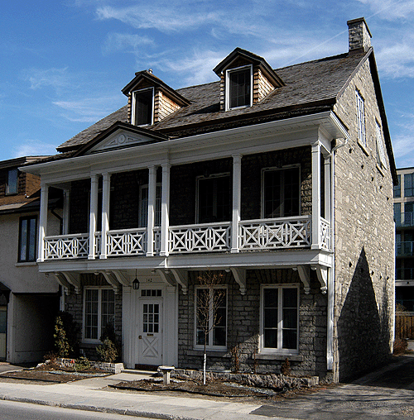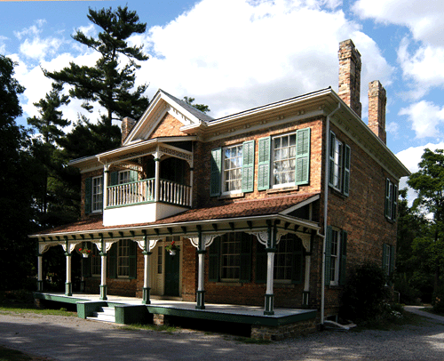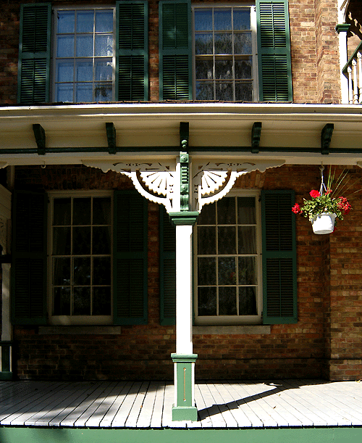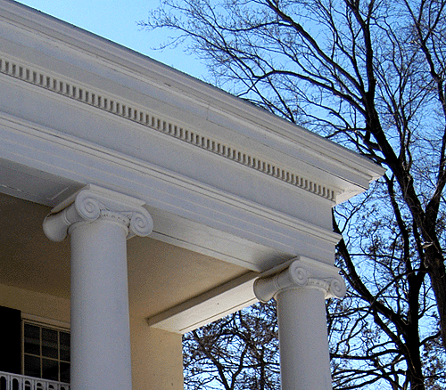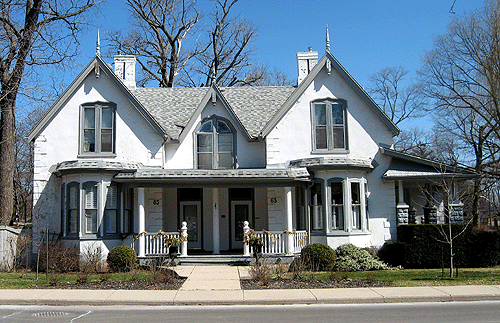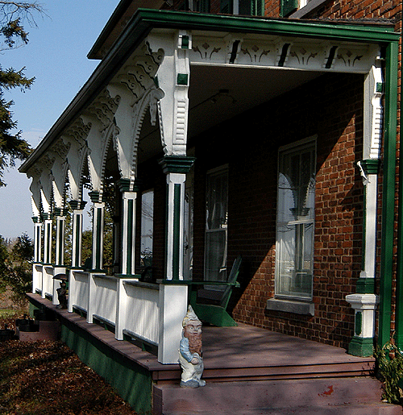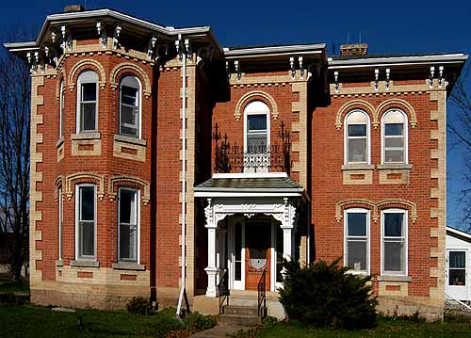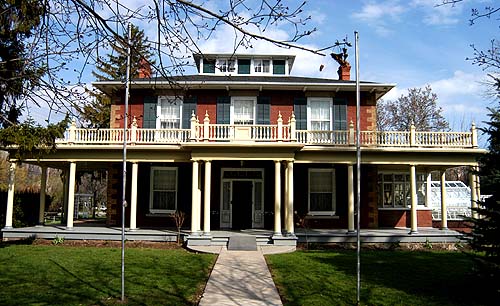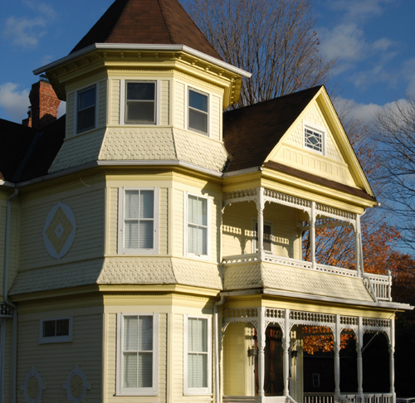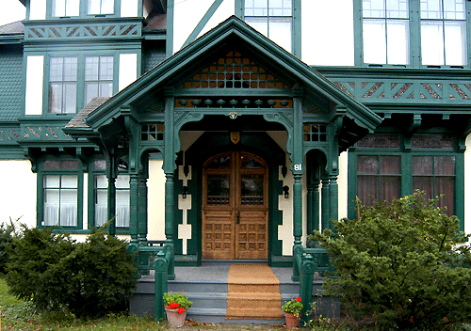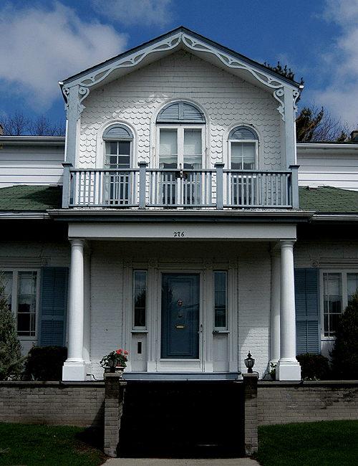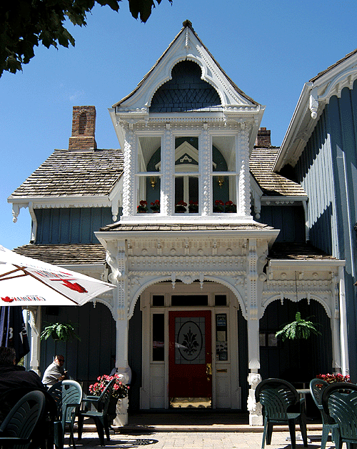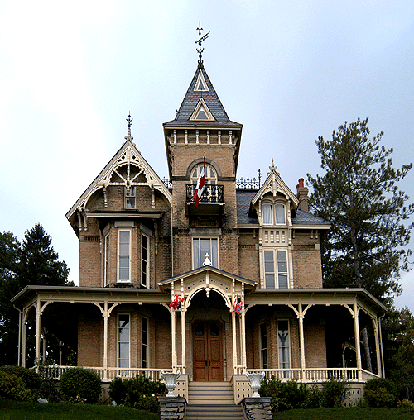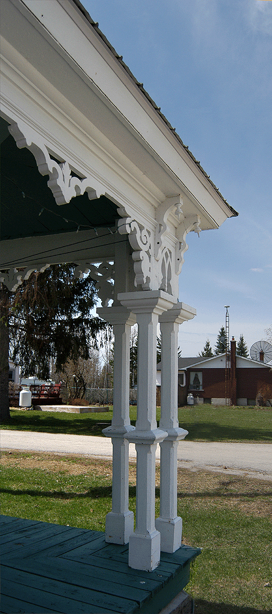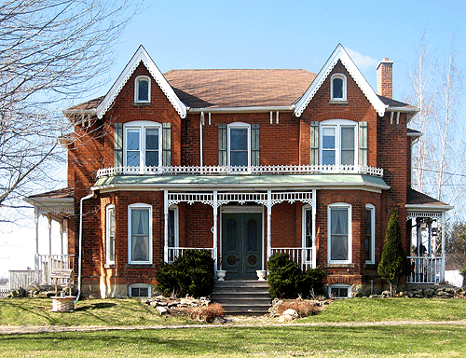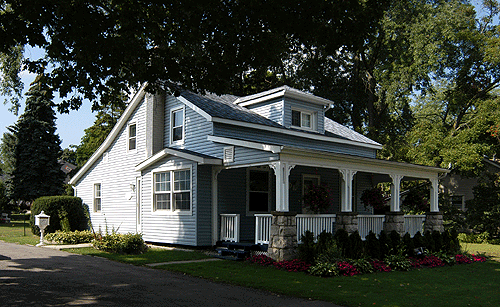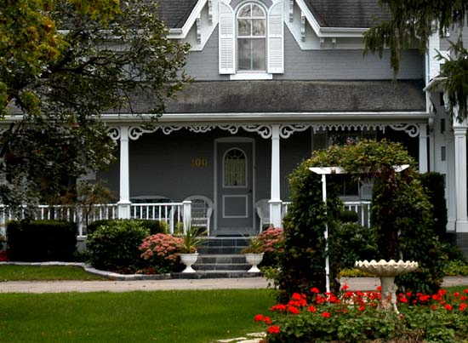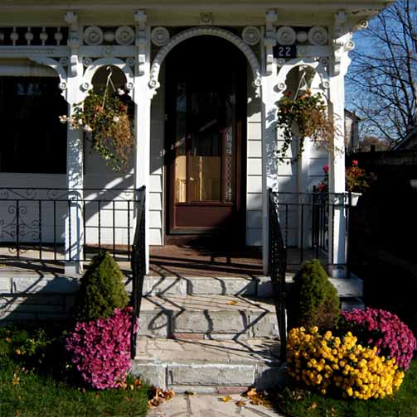|
Balcony
Kingston
A balcony is a platform built
out from and only accessible from an upper story room or corridor.
In this example, the street level
is a porch, the upper level is a balcony.
balconies are often found on
apartment complexes and condominiums. Each unit would have its
own balcony.
|
|
|
Balconette
Hamilton
A balconette, also called a Juliet balcony, is
a very small platform built out from and only accessible from
an upper story room or corridor.
Balconette's are usually found by French doors
or large windows that overlap a courtyard or patio. They must
have a strong, usually iron, railing to protect people from
falling out.
|
|
|
Deck
Dundas
The term deck comes from ship building. Any platform
built onto a vessel, sea or air borne, is a deck. In Canada,
decks are part of the suburban vernacular. They are usually
made of weatherproof wood planks, and they usually hold a bar-b-que.
The term ‘deck' for residences is rarely used in Europe.
This is clearly not a deck, but I've got one in
mind.....
|
|
|
Patio
Toronto
A patio is a roofless courtyard containing plants,
furniture and water features, paved with stone or brick, either
within a building or atrium or adjacent to it.
Patios are found around pools. Patios are also
found adjacent to restaurants and cafes. There is a distinct
difference between 'deck chairs' and 'patio furniture'. The
deck chairs would be larger, more rustic. The patio chairs would
be more refined.
|
|
|
Portal
Toronto
Strictly speaking a portal is any doorway,
gateway or entrance
to an area, but most portals are large and impressive.
The term portal means a secured entranceway, used
in Harry Potter, science fiction movies and computer software
as much as in building.
A portal is a large door with a formidable door
surround to discourage enemies. it usually has a 'receiving
chamber' on the other side where the visitor can be inspected
before being given full entry to the building.
|
|
|
Portico
Hamilton
A portico is the decorated, columnated opening
to an important building, either residential or civic, designed
in a classical style.
This portico on Dundurn Castle in Hamilton has
a temple front with four columns done in the Roman Doric
style. (The columns have small bases, not found in the original
greek Doric).
|
|
|
Terrace
Flamborough
A terrace is an outdoor living area that extends
directly from the door level and is also level or almost level
with the ground around it.
Terraces can descend to become a parterre: terribly
elegant, terribly upper class, terribly golf course.
The term terrace is also used in England to describe
a series of houses with a regular facade that descned down a
slope. A Georgian terrace is a well respected home style.
|
|
|
Verandah
Wellington
A veranda is a covered porch that encloses one
or more sides of a residence. In Queen Anne style buildings,
such as this one, the veranda usually wraps around the building
from front to back.
Queen Anne homes were built for affluent people
who had a strong single family unit as well as an extended family,
aunts, cousins, parents, as wel as a few servants. The veranda
provided an outdoor living space during the summer months.
|
|
|
Porches
in Ontario
|
This short survey of porches will show some
of the historic designs that have evolved over the past
250 years.
As community living becomes more important,
and people move back to a pedestrian lifestyle, the front
porch is once again becoming popular.
|
|
The most frequently asked question for the Ontarioarchitecture.com
website is "What kind of porch would go onto my house.
This pages has 60 porches of different styles.
If you have any questions, please do not hesitate to email
me.
shannon (the at sign) ontarioarchitecture.com
I'm not writing the at sign in an attempt to
cut out junk email.
All buildings below are in Ontario.
|
|
|
Vernacular
Wendat Village - Midland
Having an area that allows the inhabitants some
protection when stepping out of the door is a fairly obvious
development.
For hanging wet clothes, or offering a screen
between you and would-be attackers, the porch is a useful addition
to any residence.
Log Houses and early cottages had porches that
also allowed the inhabitants to escape the heat from indoors,
and provide a protected living space where food, wine and the
occasional beer might be found.
|
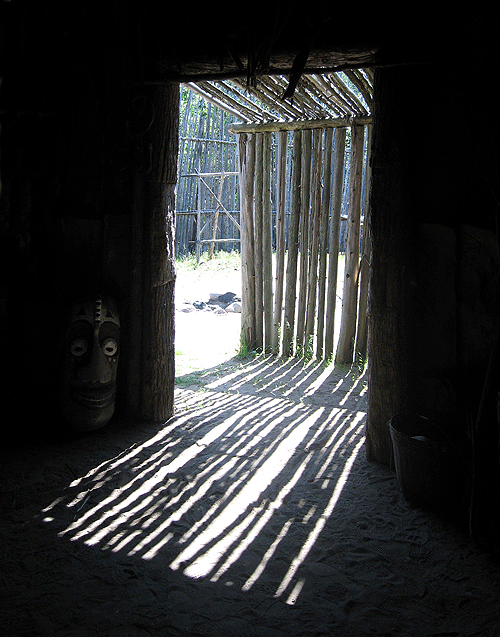
|
|
Vernacular
Cedar Springs
Log House.
|
|
|
Loyalist
Fairview
The Loyalists who arrived in the late 18th century
were used to a refined colonial existence in New York or Pennsylvania.
They were hardy, opinionated souls, but they appreciated the
finer things in life and made an effort to provide gorgeous
two story porches in the American Colonial style then popular.
This Colonial style is found in Australia, New Zealand, and
Africa as well. On these porches you could expect to be offered
strawberry cordial and cucumber sandwiches.
|
|
|
Loyalist
Niagara - on - the - Lake
Niagara was the original colonial style.
|
|
|
French
Regime
Ottawa
The French Regime is a farmhouse style with deeply
pitched roofs and large second floor balconies. A trip along
the St. Lawrence will reveal one beautiful town after another
in this style. The Second Empire is the opulent style of Paris
1880. They are both all about Bordeaux and fine cheese.
|
|
|
Georgian
Clarkson
Georgian style buildings were also built during
the Loyalist years and for many decades thereafter. The detailing
on these places is reminiscent of the detailing you find on
wooden ships. The shipbuilders would spend the summers around
the harbors and the winters as guests in large Georgian homes.
They would repay this hospitality with wood porches, fascias
and other detailing. Georgian porches are symmetrical, as are
the buildings, and there is often a second storey balcony for
breakfast tea, biscuits and apple butter.
|
|
|
Benares - Clarkson
From the front.
|
|
|
Georgian
Clarkson - detail
post and bracket detail.
|
|
|
Regency
High Style
Woodlawn Inn
Cobourg
This is a stunning patio. The Inn itself is wonderful.
|
|
|
Regency - High Style
Cobourg
Woodlawn Inn has the finest Regency doorway in
the province.
|
|
|
Regency
Odessa
Regency Cottages all had fine porches and verandahs.
Due to the upkeep, many have been removed. This one is particularly
fine.
|
|
|
Regency
meets --Neo-Classical
Kingston
Architectural historians have listed this as Classical
Revival, neo-Classical or Regency.
It is a mixture of a few styles, but a seriously
beautiful building with both a porch and a balcony.
|
|
|
Upper
Canada Farmhouse
Alton
While Regency was the style for the wealthy and
military personnel, the rest of the population were mostly,
by necessity, farmers. Their porches were built not so much
for socializing as for utility. The fit neatly into the L-shape
of the building, uniting the kitchen or larder with the main
living area. Here is where the peas were shucked and the butter
churned.
|
|
|
Upper Canada Farmhouse
Alton
In most farm houses, the porch was where the seaonal
workers and extended family would gather after a day's work.
|
|
|
Upper
Canada Farmhouse
Fergus
Anyone interested in stone building would be well
advised to visit Fergus and Alora where many buildings are still
inexcellent condition and thankfully free of 'renovation'.
This one is a beauty.
|
|
|
Upper
Canada Farmhouse
Hastings
Wood farmhouses with large verandas can also be
found in abundance. This one has seen decades of good stories
and fine foods I'm sure.
|
|
|
Classical
Revival
Willowbank - Queenston
By the mid-18th century, the war of the styles
had begun. Half the world was designing in the classical styles,
the other half was Gothic. Those who
preferred the classical, sometimes called Greek Revival, were
doing so in grand style as can be seen in Willowbank where a
complete temple front with quasi-octostyle columns can be found.
On less opulent homes, classical detailing on doors and windows
added a touch of gentility. In both cases, attention to copying
the actual Greek orders, Doric, Ionic and Corinthian, was paramount.
In the High Style of Willowbank, proportions were key.
|
|
|
Mount
Fairview 1847
The most striking feature
of really good architecture, regardless of the style, is the
attention paid to the site. Mount Fairview is a brilliant example
of this.
The oversized porches of the Classical Revival
need a lawn to be properly appreciated.
|
|
|
Mount Fairview 1847
Mount Fairview is built
in the Classical Revival or
Greek Revival style. The enormous giant order Ionic
columns across the front have scroll capitals with front
and back volutes and an egg
and dart echinus.
The entablature
has discreet dentils and a plain architrave.
The cornice is nicely proportioned.
The white columns are beautifully restored and
shown to great advantage in front of a soft ochre background.
|
|
|
Gothic
Revival
Dundas
Gothic homes brought the "sitting porch"
down to ground level so that the owner could be in touch with
his or her natural surroundings. Arches would be pointed, detailing
of carved trefoils, vines and flowers, or Gothic heads and figures
would be found throughout.
|
|
|
Gothic
Revival
Madoc
Gothic Revival homes are not known for large porches.
They are, however, known for fine wood detailing such as is
found on this porch. The quatrefoil and lancet arch on the small
fron porch place it securely in the Gothic Revival style.
|
|
|
Italianate
Picton
By the 1880s, Ontario had become quite opulent,
and people were aiming at building homes that reflected their
social position and education. Every type of European influence
was put into a house style. The most popular was the Italianate,
reflective of affluence and commercial success. Italianate is
the most prevalent style of the 19th century, and reflects the
most widely diverse set of details. On many rural homes, the
front porch was the place to watch the world go by. On the town
homes, the front porch was the finishing touch on the front
of the house, a place to display your wealth and prestige, the
architectural equivalent of the starched lace and ribbons found
on Victorian clothing.
|
|
|
Italianate
Picton
|
|
|
Italianate
Mount Vernon
This is similar to the Picton examples in that
it is a a very ornate, heavy, wood porch on a red brick building.
I
|
|
|
Italianate
Mount Vernon
detail.
|
|
|
Italianate
Goderich
TAnother fine example of Italianate.
|
|
|
Italianate
Troy
This is a small porch, but similar to the rest.
|
|
|
Italianate
Oakville
This house of 1887
is an interesting adaptation of Italianate onto a basic Ontario
Farmhouse floor plan.
The verandah is original
with ornate capital detailing. Above
the verandah is a door. If there was no balcony for the door,
the building would be considered technically unfinished and
taxes would reflect this. This may have been the case here.
|
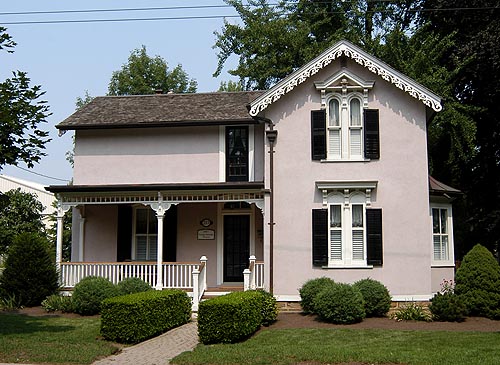
Oakville Ontario
|
|
Regency
meets Italianate
Bowmanville
This is the Fisher-Jury
home, built for David Fisher in 1847. It was originally built
as a Regency cottage, but in 1861
the windows were changed and the second storey was built transforming
the building into Italianate. As well as generous eaves, there
is a belvedere. The original Regency
verandah was expanded to provide a
terrace for the second storey.
If you recognize the house,
it may be because it was in the "Wind at my Back"
series as Ma Bailey's home.
|
|
|
Queen
Anne Revival
Hastings
The Queen Anne style is frankly nothing without
the meandering verandah. Large Victorian households, in a variety
of styles, generally offered shelter to an extended family.
To escape the crowd of the family and find some private time,
homes built in the late 1800's had dormers, turrets and porches
that wrapped around the entire home. Ornamental wood lace and
hanging baskets decorated the spaces where Polyanna could be
found socializing, doing jig saw puzzles or learning to knit.
|
|
|
Queen
Anne
Hastings
These two houses are side by side and probably
built by two brothers or sisters.
|
|
|
Stick
House
Brockville
The Stick style or Eastlake style of architecture
is a variation on the Queen Anne. It is popular along the east
coast of the USA and found intermittantly in Ontario.
|
|
|
Picturesque
Kingston
Large home owners wanted an entrance through a
substantial garden where guests could be properly received.
Copies of European rural mansions with great rooms and entrance
halls can be found across the province. Many of these places
are now hotels or private clubs.
It is a shame that all historic buildings are
not as beautifully kept as this one.
|
|
|
Chateau
Casa Loma Toronto
Casa Loma's
history is as extravagant, as extraordinary and as full of surprises
as the building itself. It was started in 1911
by millionaire Sir Henry Pellatt and Canadian architect E. J.
Lennox. The land was called Casa Loma or "house on the
hill" by its previous owner.
It is
not a strictly Chateau style building, but a conglomerate of
many romantic castles from the past. The soaring battlements
and elaborate machicolations could be of either French or English
origin.
There is a covered porch that
opens up onto a patio. Further terraces open out in many other
directions.
|
|
|
Colonial
Revival
Claramont Inn Picton
By 1890, people were looking back nostalgically
to the early colonialists with their scads of servants and,
to them, simpler life. This bounteous lifestyle found beautiful
expression in the mansions built in the southern states by French
and Spanish colonists. High style colonial porches usually consisted
of a large portico, supported by at least four columns and boasting
an impressive entablature.
|
|
|
Colonial Revival
Claramont Inn Picton
The columns were Giant Order, rising through
two stories.
A balconnette could be found on the second floor,
protected by the oversized portico. This is where Scarlett O'Hara
could look out over the fields in search of Rhett Butler, but
still be sure not to get her lily-white skin touched by the
sun.
|
|
|
Colonial
Revival
Cobourg
This is part Colonial revival and part Queen Anne.
In any case, it has a wonderful balcony with a spectacular view.
The fish scale shingles in the background really help make it
unique.
|
|
|
Second
Empire
Niagara-on-the-Lake
Inspired by French design was the Second Empire
style with its Mansard roofs and ornate dormers. This is a much
later style than the French Regime which was a very early, 18th
century style brought up from Lower Canada. The Second Empire
was the late 19th early 20th century.
|
|
|
Victorian
Markham
The Victorian period is the broad name for most
of the above styles. If it doesn't fit into any of the styles
discussed, a building from the 19th century can usually be called
Victorian as long as it has decorative woodwork. The best example
of decorative woodwork in the province is found in Markham.
There should be a plaque on the side of this building honoring
first the original craftsmen, then a list in chronological order
of the crafts men and women who have taken the time to strip
off the old paint and redo it in proper style. Why aren't there
awards for this stuff? Who cares about the Oscars, we should
celebrate this dedication to restoration.
|
|
|
Markham
The most frequently asked question by readers
of ontarioarchitecture.com is "I am restoring a Victorian
house. How can I find out what the original porch looked like?"
The footprint or layout of the houses are fairly
standard. The materials would be whatever brick could be made
locally, or if stone was readily available, that would be used.
The magic was in the local fine woodcrafters.
|

Markham Ontario
|
|
Victorian
Brockville
Along the banks of the St. Lawrence by the Thousand
Islands can be found a great many incredibly beautiful homes.
This one is a Victorian Villa. It is very much like and Italian
Villa with the central tower, but the surrounding veranda and
Victorian detailing are not terribly Italianate.
|
|
|
Victorian
Wellington
The
|
|
|
Victorian
Burritts Rapids
This is a beautifully kept building.
|
|
|
Victorian detail
Burritts Rapids
Detail
|
|
|
Victorian
Waterdown
Also well kept.
|
|
|
Victorian
Strabane
Wonderful woodworking.
|
|
|
Arts
and Crafts
London
Advancing into the twentieth century came the
Arts and Crafts movement. This harkened back to medieval times
and the emphasis on craftsmanship and individuality, something
never missing in Ontario porches. The design, however, is a
bit more sleek and streamlined, and the supports are heavier,
more substantial. Screened in porches became more popular as
screens became available. These porches are very good places
to relax with a good book on a rainy afternoon. They are also
perfect for cocktail parties.
|
|
|
Arts
and Crafts
Brockville
This
|

Brockville Ontario
|
|
Edwardian
Ottawa
Following the reign of Queen Victoria, Edward
took the throne and during his short nine year reign brought
a light, cheerful note to the world. The heavy mouldings and
ornate exuberance of the Victorian style was replaced by a much
lighter touch influenced by Art Nouveau and Art Deco.
In residential design, the single family home
began to be popular, and the style most prevalent was the Bungalow.
These one to one and a half storey buildings had verandahs stretching
across the full front of the building. The posts were heavy
with little decoration, and the space was adequate for a couch
or even small swinging chair in addition to the usual wooden
chairs. Many bungalows are now used for student residences.
It is not unusual to go to a university party and never get
past the beer cooler on the front porch.
|
|
|
Bungalow
Ancaster
The Bungalow was the last style that embraced
the front porch as an outdoor living space. Cars had arrived,
trains took people from the suburbs into the city to work, small
‘bedroom' communities started to grow, and people no longer
wanted to be part of their own neighborhoods. Their worlds were
bigger, their lives were bigger, and they wanted privacy from
the street that was all too accessible for anyone concerned.
Where once there would be ten or twelve people living in a house,
now there were four or six.
|
|
|
Bungalow
Tweed
The welcome visitor who helped alleviate the drudgery
of the many household tasks such as canning, churning butter
and cleaning dishes with water heated on the stove was now in
the way as modern conveniences freed the modern family for activities
such as afternoon bridge games, movies and bowling. The end
of the rural era was also the end of a way of life centered
on the welcoming front porch, a cold or hot beverage waiting
for the weary traveler, and the promise of the towns gossip
to be shared under the spreading eaves of the front porch.
|
|
|
Elements
of a Porch
|
There are many terms associated with Victorian
ornament. Gingerbread is used for almost all ornamental
detailing. The vertical supports are called posts unless
they conform to the conventions of one of the Greek orders,
in which case they are called columns. The balustrade or
railing was made of individual balusters whose design would
be ‘turned' or made on a lathe so that a cylindrical
shape would be produced, or sawn with a fret-saw or scroll-saw
which would result in two dimensional designs. Along the
top, spandrels of either turned or sawed work would extend
from one post to another. Any parts flying out from these
either for decoration or support were called brackets. Along
the edges or across the cornice and not attached to the
posts was running trim. Vertical stair posts would be finished
with a newel post.
|
|
Designs for these elements often had a classical
basis. Newels were urns or acorns, symbols from the Renaissance
of eternity and rebirth. Fleur de lys and Tudor Roses were
symbolic of the French or British monarchies. Fluting from
classical columns was often imitated in vertical posts and
screens. Geometric patterns were also popular and had no
historic precedent. The one uniting factor was the ornate
beauty of the detailing and the brilliance of execution.
|
|
|
A railing system, generally around a balcony or
on a second level, consisting of balusters and a top rail.
|

Niagara-on-the-Lake Ontario
|
|
Any parts flying out from these either for decoration
or support were called brackets.
|

Orono Ontario
|
|
Columns are vertical supports that confrom to
the classical orders, Doric, Ionic, Composite, Corinthian, Tuscan,
or any variation on these.
|
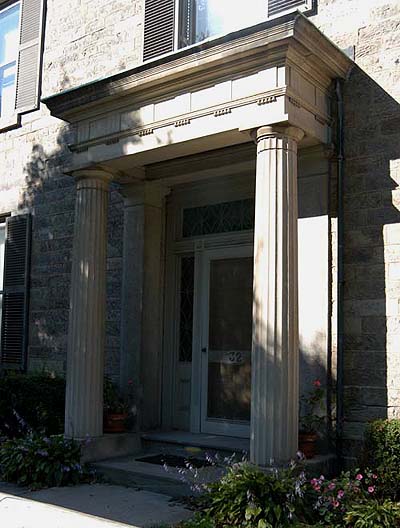
Dundas Ontario
|
|
Gingerbread is decorative woodworking that surrounds
the porch or gables.
|
|
|
A newel is the central column or post in a curved
or circular staircase around which the steps wind. A newel can
have a decorative finish at the top.
This stylized urn design gracing the top of the
balustrade pedestal is an ornament
used in Classical Antiquity and borrowed during the Renaissance
as a decorative element.
|
|
|
|
|
|
A post is a vertical support for a porch. Generally
of wood, the post does not conform to any classical column proportions.
|
|
|
|
|
|
A protective barrier around a vertical drop or
along the edge of a terrace or balcony.
See also balustrade.
|
|
|
|
|
|
Spandrels are either turned or sawed work that
extend from one post to another.
|
|
|
|
|
|
Extra Reading
on Porches
|
Books
Blumenson, John. Ontario
Architecture A Guide to Styles and Terms.
1978
Boorstin, Daniel,
The Creators, Random
House, New York, 1992
Brotton, Jerry,
The Renaissance Bazaar,
USA: Oxford University Press, 2002.
Green, Patricia and Maurice H., Wray, Sylvia
and Robert, from West Flamborough's
storied past, The Waterdown East-Flamborough Heritage
Society, 2003
MacRae, Marion, and
Anthony Adamson. The
Ancestral Roof: Domestic Architecture of Upper Canada.
Toronto: Clarke, Irwin, 1963.
Pendergrast, Mark
. Mirror
Mirror, A History of the Human Love Affair with Reflection.
Basic Books, New York, 2003
For
information on Italianatel architecture in specific areas
within Ontario there are some very good books listed under
the About page.
|
|
Films
Shenandoe - Jimmy
Stewart
(This is an American movie, but it illustrates the hardships
of living in a rural setting, trying to build a homestead,
in times of war).
The Madness of King George
1994
"His Majesty was all powerful and all knowing.
But he wasn't quite all there."
Persuasion, (1995)
(2007)
Pride and Prejudice,
(1995) (2005)
Sense and Sensability,
(1995) (2008)
|
|

